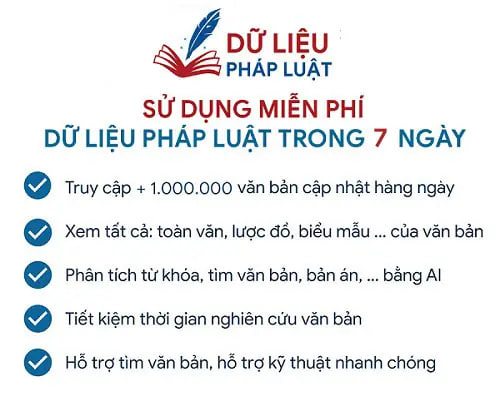Biểu mẫu
Công cụ
Lĩnh vực
- An ninh Quốc gia (25)
- An ninh mạng (11)
- An ninh trật tự (104)
- Bảo hiểm (5,656)
- Bất động sản (26,200)
- Bộ máy hành chính (18,651)
- Chính sách (259)
- Chưa xác định (1)
- Chứng khoán (168)
- Cán bộ - Công chức - Viên chức (125)
- Công nghiệp (316)
- Công nghệ thông tin (14,570)
- Công nghệ- Thực phẩm (96)
- Cơ cấu tổ chức (383)
- Doanh nghiệp (2,666)
- Du lịch (14)
- Dân sự (15,689)
- Dịch vụ pháp lý (578)
- Giao thông (93)
- Giao thông - Vận tải (10,304)
- Giáo dục (2,759)
- Hàng hải (6)
- Hành chính (95,370)
- Hình sự (36,385)
- Hóa chất (729)
- Hôn Nhân Gia Đình (19,502)
- Hôn nhân và gia đình (5)
- Khoa học - Công nghệ (79)
- Kinh doanh thương mại (11)
- Kinh tế (1,731)
- Kế toán - Kiểm toán (2,791)
- Lao động (16,284)
- Lao động - Tiền lương (3,117)
- Lâm nghiệp (6)
- Lâm nghiệp - Ngư nghiệp (14)
- Lĩnh vực khác (192,244)
- Ngoại giao (21)
- Nông nghiệp (2,337)
- Quyết định tuyên bố phá sản
- Quyết định áp dụng biện pháp xử lý hành chính
- Quyền dân sự (4,404)
- Quốc phòng (3)
- Sở hữu trí tuệ (1,027)
- Tham nhũng
- Thi đua - Khen thưởng - Kỷ luật (42)
- Thiên tai (3)
- Thuế - Phí - Lệ Phí (45,363)
- Thông tin - Truyền thông (127)
- Thương binh - xã hội (2)
- Thương mại (34,291)
- Thể thao (16)
- Thể thao - Y tế (2,890)
- Thủ tục Tố tụng (143)
- Thực phẩm - Dược phẩm (53)
- Tiết kiệm-Phòng, chống tham nhũng, lãng phí (34)
- Tiền tệ - Ngân hàng (1,232)
- Trách nhiệm hình sự (234)
- Tài chính - Ngân hàng (7,214)
- Tài chính nhà nước (30,234)
- Tài nguyên - Môi trường (17,840)
- Tài nguyên - Môi trường (907)
- Tài nguyên môi trường (20)
- Tư pháp - Hộ tịch (216)
- Tố tụng (1,235)
- Vi phạm hành chính (2,096)
- Văn hóa (17,196)
- Văn hóa - Xã hội (3,738)
- Xuất nhập khẩu (33,697)
- Xây dựng (17,572)
- Xây dựng (1,710)
- Xây dựng - Đô thị (5,048)
- Y tế (13,791)
- Điện - điện tử (151)
- Điện lực (15)
- Đào tạo (4)
- Đất đai - Nhà ở (301)
- Đấu thầu - Cạnh tranh (4)
- Đầu tư (21,555)
- Địa giới hành chính (2)
Hiệu lực: Còn hiệu lực
Ban hành: 10/09/2025
Hiệu lực: 10/09/2025
Hiệu lực: Còn hiệu lực
Ban hành: 10/09/2025
Hiệu lực: 10/09/2025
Hiệu lực: Còn hiệu lực
Ban hành: 10/09/2025
Hiệu lực: 10/09/2025
Hiệu lực: Còn hiệu lực
Ban hành: 10/09/2025
Hiệu lực: 10/09/2025
Hiệu lực: Còn hiệu lực
Ban hành: 10/09/2025
Hiệu lực: 10/09/2025
Hiệu lực: Còn hiệu lực
Ban hành: 10/09/2025
Hiệu lực: 10/09/2025
Hiệu lực: Còn hiệu lực
Ban hành: 10/09/2025
Hiệu lực: 10/09/2025
Hiệu lực: Còn hiệu lực
Ban hành: 09/09/2025
Hiệu lực: 09/09/2025
Hiệu lực: Còn hiệu lực
Ban hành: 09/09/2025
Hiệu lực: 09/09/2025
Hiệu lực: Còn hiệu lực
Ban hành: 09/09/2025
Hiệu lực: 09/09/2025
Hiệu lực: Còn hiệu lực
Ban hành: 09/09/2025
Hiệu lực: 09/09/2025
Hiệu lực: Còn hiệu lực
Ban hành: 09/09/2025
Hiệu lực: 09/09/2025
Hiệu lực: Còn hiệu lực
Ban hành: 09/09/2025
Hiệu lực: 09/09/2025
Hiệu lực: Còn hiệu lực
Ban hành: 09/09/2025
Hiệu lực: 09/09/2025
Hiệu lực: Còn hiệu lực
Ban hành: 09/09/2025
Hiệu lực: 09/09/2025
Hiệu lực: Còn hiệu lực
Ban hành: 01/01/2025
Hiệu lực: 01/01/2025
Hiệu lực: Còn hiệu lực
Ban hành: 01/01/2025
Hiệu lực: 01/01/2025
Hiệu lực: Còn hiệu lực
Ban hành: 01/01/2025
Hiệu lực: 01/01/2025
Hiệu lực: Còn hiệu lực
Ban hành: 01/01/2025
Hiệu lực: 01/01/2025
Hiệu lực: Còn hiệu lực
Ban hành: 01/01/2025
Hiệu lực: 01/01/2025
Hiệu lực: Còn hiệu lực
Ban hành: 01/01/2025
Hiệu lực: 01/01/2025
Hiệu lực: Còn hiệu lực
Ban hành: 01/01/2025
Hiệu lực: 01/01/2025
Hiệu lực: Còn hiệu lực
Ban hành: 01/01/2025
Hiệu lực: 01/01/2025
Hiệu lực: Còn hiệu lực
Ban hành: 01/01/2025
Hiệu lực: 01/01/2025
Hiệu lực: Còn hiệu lực
Ban hành: 01/01/2025
Hiệu lực: 01/01/2025
Hiệu lực: Còn hiệu lực
Ban hành: 01/01/2025
Hiệu lực: 01/01/2025
Hiệu lực: Còn hiệu lực
Ban hành: 01/01/2025
Hiệu lực: 01/01/2025
Hiệu lực: Còn hiệu lực
Ban hành: 01/01/2025
Hiệu lực: 01/01/2025
Hiệu lực: Còn hiệu lực
Ban hành: 01/01/2025
Hiệu lực: 01/01/2025
Hiệu lực: Còn hiệu lực
Ban hành: 01/01/2025
Hiệu lực: 01/01/2025
Hiệu lực: Còn hiệu lực
Ban hành: 10/09/2025
Hiệu lực: 10/09/2025
Hiệu lực: Còn hiệu lực
Ban hành: 10/09/2025
Hiệu lực: 10/09/2025
Hiệu lực: Còn hiệu lực
Ban hành: 10/09/2025
Hiệu lực: 10/09/2025
Hiệu lực: Còn hiệu lực
Ban hành: 09/09/2025
Hiệu lực: 09/09/2025
Hiệu lực: Còn hiệu lực
Ban hành: 09/09/2025
Hiệu lực: 09/09/2025
Hiệu lực: Còn hiệu lực
Ban hành: 09/09/2025
Hiệu lực: 09/09/2025
Hiệu lực: Còn hiệu lực
Ban hành: 08/09/2025
Hiệu lực: 08/09/2025
Hiệu lực: Còn hiệu lực
Ban hành: 07/09/2025
Hiệu lực: 07/09/2025
Hiệu lực: Còn hiệu lực
Ban hành: 07/09/2025
Hiệu lực: 07/09/2025
Hiệu lực: Còn hiệu lực
Ban hành: 05/09/2025
Hiệu lực: 05/09/2025
Hiệu lực: Còn hiệu lực
Ban hành: 05/09/2025
Hiệu lực: 05/09/2025
Hiệu lực: Còn hiệu lực
Ban hành: 05/09/2025
Hiệu lực: 05/09/2025
Hiệu lực: Còn hiệu lực
Ban hành: 05/09/2025
Hiệu lực: 05/09/2025
Hiệu lực: Còn hiệu lực
Ban hành: 05/09/2025
Hiệu lực: 05/09/2025
Hiệu lực: Còn hiệu lực
Ban hành: 05/09/2025
Hiệu lực: 05/09/2025

